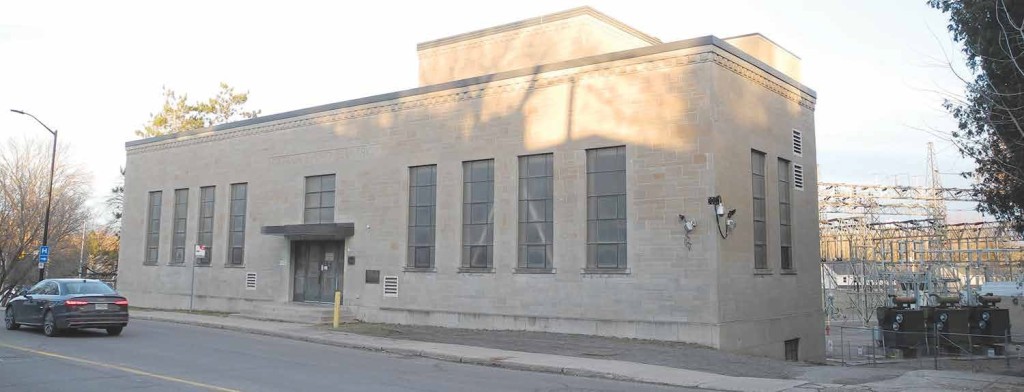
Plans to upgrade the Riverdale Hydro sub-station include a secon lookalike building to the left near the corner of Main Street and Riverdale Avenue. Photo by John Dance
John Dance
Over the next three years, Hydro Ottawa will spend $17 million to upgrade its “substation” at the southwest corner of Main Street and Riverdale Avenue.
The work is needed to “ensure power is available for customers now and in the future in Old Ottawa East,” Hydro Ottawa (Hydro) told those attending an on-line information session in February. In addition, the work will “provide redundancy to our system in the event of outages or future extreme weather events.”
And it turns out the sub-station serves not just Old Ottawa East (OOE), but also the rest of Capital Ward, Alta Vista, Carleton University, as well as partial areas in the downtown core.
A sub-station takes electricity from transmission lines at a higher voltage and converts it to the voltage required to supply power to the homes and businesses it serves, says Hydro.
The specific improvements include construction of a new building to house electrical infrastructure, new “switchgear” – a composition of electrical disconnect switches, fuses, and circuit breakers used to control, protect, and isolate electrical equipment – in the new building; and underground electricity infrastructure – specifically, a new concrete encased duct – in the roadway.
A key concern of residents is the impact of the new building. It’s to be built to the east of the existing heritage building and will be more or less at the corner of Main and Riverdale. Its compatibility with the Hydro Sub-Station No. 5, “the squat, stone building that bears resemblance to an oversized mausoleum,” as The Mainstreeter’s editor Lorne Abugov described it in 2020, is not clear.
The existing structure was built in 1946 and is, according to the City’s report that successfully recommended its heritage designation, an “[E]xcellent example of an industrial building influenced by the Streamlined Moderne variant of the Art Deco style and is a significant example of the early to mid 20th-century hydro sub-stations in Ottawa.” The report also noted that “The sub-station displays a high degree of craftsmanship through architectural details such as stone panels with the building’s name, metal entrance canopies suspended by chains, stone and copper detailing, decorative parapet rooflines and large, often round-arched windows.”

An undetermined number of trees will be removed to allow for the contruction of the new building. Phote by John Dance
“The new building will have a masonry façade similar in colour and appearance to the additions that were made to the existing heritage building,” Hydro has assured The Mainstreeter. “The design will be completed sometime this summer and will be shared with the public when it’s available, or at a future community information session.”
A second concern with the new building is that it will require the removal of trees at the corner. Hydro was unable to confirm which of the many trees will be removed but said “We will only cut trees which are strictly necessary,” and that mitigation measures will include “tree planting or decorative community-friendly vegetation to help beautify the site after construction.”
The third concern was the impact of construction of the underground conduits on pedestrians and cyclists. To this, Hydro responded “temporary road closures may be required at times,” however, no specifics were available.
In terms of the schedule, tree cutting should be completed by early April and the underground ductwork is to be completed by May. Construction of the new building begins in October and will take about 12 months. In the final year of the project, the new electrical equipment will be installed.
Planned outages will be required but impacted customers will receive 48-72 hour notices of such disruptions in electricity supply.
Some residents questioned why the large open green space at the southern end of the three-acre site couldn’t be used for the new building, but Hydro says the proposed location of the new building “offers seamless integration with the existing infrastructure, minimizing the need for extensive additional connections or relocating underground infrastructure and reducing further disruptions to the community.” That said, the purpose of the green space with its single solar panel remains an unexplained mystery. The property is strangely zoned “L1” as a “community leisure facility” zone so who knows what’s really going on here.







