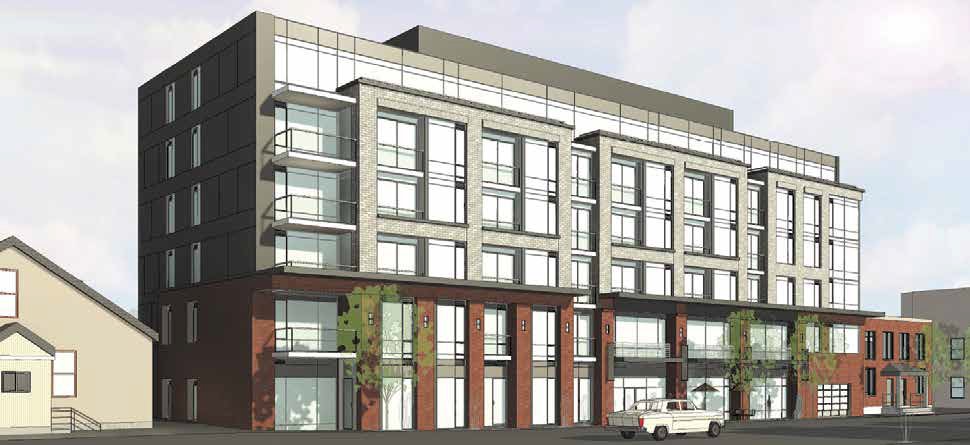
Pictured here is a ‘precedent-setting’ six-storey, 57-unit apartment building slated for the south side of Hawthorne Avenue east of Echo Drive. Image Supply by Fotenn Planning & Desgin
John Dance
Residents object to planned height and mass of 57-unit apartment building
A major new development proposed for the south side of Hawthorne Avenue was the focus of a January consultation session when neighbouring residents expressed their displeasure with the developer’s proposed zoning bylaw amendments.
JBPA Developments Inc. proposes a 57-unit, six-storey apartment building on the south side of Hawthorne on the lots currently numbered 12 – 24. The requested zoning bylaw amendments would allow two extra storeys of height, reduced street and rear setbacks, no commercial facilities on the ground floor rather than the 50 percent required, and stepping-back the front face at the sixth floor rather than at the fifth floor.
“It’s really important to get this development right because it will set the precedent for what will follow on Hawthorne and the parts of Main Street that haven’t yet been redeveloped,” says Ron Rose, past chair of the Old Ottawa East Community Association planning committee (OOEPC). Councillor Shawn Menard concurred, noting, “It’s really important to get this right.”
While the redevelopment of Hawthorne west of Main is a key part of the Old Ottawa East approved community design plan, a number of the specific details of the first major Hawthorne proposal are contrary to what was envisioned.
At the urging of the community association, Hawthorne between Echo Drive and Main Street became a “traditional main street” in 2011. The idea was that it would be like Main Street with one important difference: the height of buildings on the south side of Hawthorne would be limited to four storeys while those on the north side would be six storeys as would those on much of Main Street.
At the consultation organized by Councillor Menard, a number of residents of Graham Avenue, which is immediately to the south of the proposed development, strongly opposed the requested height provision. To add insult to their injury, the additional two storeys are not proposed to conform to the 45° angular plane that is supposed to set back the fifth and sixth floors at the rear.
An added concern of neighbouring residents is that the developer proposes to build a two-level underground parking garage that would go right to the southern property line. Such a parking garage would prevent the growth of large trees and could be injurious to existing trees and shrubs near the lot line. One related issue is that the developer has requested a reduction of about a meter in the depth of some of the rear yard.
In terms of parking, 18 Hawthorne would have 50 parking spaces rather than the required 34. During the consultation, OOEPC members expressed the view that the amount of proposed parking should be reduced but the cycling parking should be increased.
Another key OOEPC concern is that the Hawthorne frontage should conform to the two-meter setback which has been required and respected with the completed Main Street developments. In addition, the Official Plan requires that the road right of way (ROW) be increased by a metre in front of the new development. The developers propose to provide the increased ROW by reducing the rear yard setback and having a 0.7 metre front setback rather than the required two metre setback. “The reduced rear yard setback is a function of the right of way dedication but still allows for significant rear yard landscaping, and the amenity requirements for the overall building are nonetheless exceeded,” the developer’s project rationale says.
Residents are also concerned with the increased traffic that will be generated, particularly at the proposed parking garage access at the western end of the building. OOEPC is of the view that if there are fewer underground parking spaces there will be less traffic and less danger to pedestrians walking along Hawthorne.
The developers argue in their project rationale that the City’s new Official Plan contains the provision that on “Mainstreets in the Inner Urban Transect, mid-rise buildings (up to 9 storeys) are permitted on sites with a right of way narrower than 30m, such as Hawthorne Avenue, subject to appropriate height transitions, stepbacks, and angular planes.”
They also cite the provision within the OOE Secondary Plan which states, “Notwithstanding the provision for greater building heights set out in the Official Plan, no buildings will be allowed higher than six storeys and 20 metres within the area of this secondary plan.”
John Bassi, president of JBPA Development, participated in the public consultation and noted that “We are here to make it work.” His property management firm already owns several other Old Ottawa East properties including 441-443 Echo Drive and the Scotiabank building at the corner of Hawthorne and Main. His firm built the new 28 Pretoria Avenue apartments and he worked with the City to preserve the large maple tree in front of this six-storey building.
Bassi also responded to Dan Byrne, a resident of one of the dwellings that will be torn down for the new development, assuring him that he will have “ample” notice to find a new residence. Bassi also noted that the development “will get more product into the system.”
Editor’s Note: John Dance is chair of the OOECA planning committee






