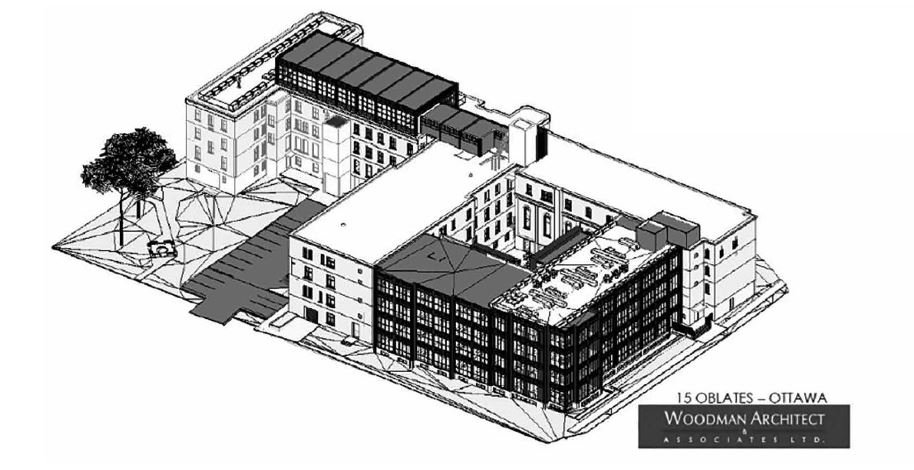
The proposed adaptive reuse of the Sisters Convent at 15 des Oblats Avenue would include an addition at the northwest (four-storey black section at lower right of image), a new public park at the northeast, and a public pathway between the building and The Corners on Main condo to the west. Image Supplied
John Dance
As previously reported in The Mainstreeter, partners Smart Living Properties (Ottawa) and Forum Equity Partners (Toronto) propose to refurbish the four-storey Sisters convent brick building at 15 des Oblats Avenue just to the east of the Corners on Main condos and create 284 dwelling units, the large majority of which would be fully furnished “studio” rental units.
A public Zoom meeting on the proposed development of the Sisters convent is scheduled for Monday evening, June 28th between 7:00 and 9:00 pm.
The plans for the convent have evolved as the developers have discussed them with City staff, Councillor Shawn Menard and community association representatives. Although the current proposal has substantially fewer units than what was originally proposed, there remain a number of objections, particularly from residents who live in The Corners on Main, the two-building condominium between des Oblats and Springhurst Avenue.
Key concerns of some Corners residents relate to parking, the rooftop terraces on the west and southeast, the proposed public walkway between Corners and 15 des Oblats, density, unit mix, affordability, location of the Mary statue parkette, proximity of Corners to the western face of the proposed addition and worries about the new development becoming primarily a student residence.
The Old Ottawa East Community Association (OOECA) planning committee sees a number of positives within the proposal, notably: the adaptive reuse of the Sisters convent rather than demolishing it; not building to the maximum heights allowed by current zoning; not seeking rezoning pertaining to height limitations; creating a new city park with retention of the Mary statue; protection of two large silver maple trees on the property; and the creation of the public pathway, consistent with the Old Ottawa East (OOE) community design plan.
One key committee concern is the number of proposed units. The OOE Secondary Plan set a target of 1,000 dwelling units for the Sisters/Oblates/Saint Paul University lands. Units built and approved to date already exceed this number, and committee members question just how many more can be approved, given traffic limitations of Main Street, des Oblats, Springhurst and other residential streets.
The development was discussed at the last two monthly meetings of the OOECA Board and there was a diversity of opinions. Although concerns were raised about the number of students who may live in the new development, others were pleased to see the availability of affordable housing and the potential of a younger demographic within OOE. As defined by the City, “affordable housing” means a low- or moderate-income household pays no more than 30 percent of its gross annual income on accommodation.
Councillor Shawn Menard specifically seeks some “deeply affordable” housing benefits from the development and a wider diversity of unit types. In a letter to the developers, he also noted, “The nascent community of Greystone is already experiencing issues relating to parking and traffic. This area already has very limited spots, which has led to conflict with the staff at the Bruyère facility and residents leaving vehicles for extended periods in short-term parking. A reduction of parking spots for the proposed development at 15 Oblats aligns with the goal of creating a car-light community, but we want to ensure that we won’t see an increase in issues with on-street parking, especially as the incoming school and community centre may add additional people and additional car traffic to the very narrow streets.”
Further details regarding the June 28th consultation will be noted on OOE social media and on the OOECA website.
John Dance is chair of the OOECA planning committee.






