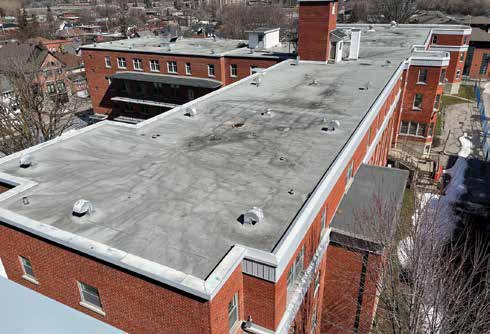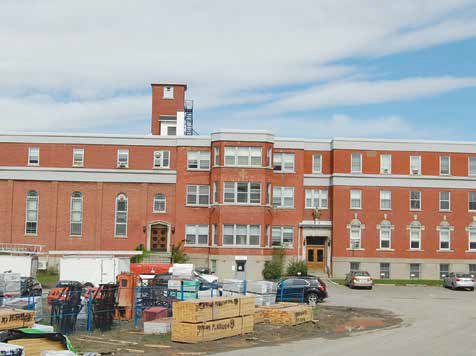Peter Tobin
Shortly after purchasing the former convent home of the Sisters of the Sacred Heart last April, partners Ottawa-based Smart Living Properties and Toronto-based Forum Equity Partners (Forum/SLP) stated they had no intention of demolishing the huge red brick building. Rather, the partnership announced instead that they would adapt the convent as a rental community.
Despite the paucity of updates over the ensuing months and only sporadic activity around the site, there was no reason to sense the partners ever strayed from that intent. Doubtless, Forum/SLP found itself in a juggling act, balancing profitability with the intricacies of City zoning and concerns regarding the neighbourhood’s reaction. Given the pandemic, wait and see seemed a reasonable strategy.

Smart Living Properties and Forum Equity Partners (SLP/Forum) have engaged a design firm to help prepare plans for the redevelopment of the Sisters of the Sacred Heart Convent building. The SLP/Forum partners have announced plans to refurbish the Convent property into a rental community of 284 units at “attainable” rental costs. Photo by Peter Tobin
However, behind the scenes, efforts to formulate a concept plan had been well underway. Faced with the challenge of working up a very old building, Forum/SLP engaged Woodman Architects and Fotenn Planning + Design to assist.
For the convent refurbishment, the combined project team collaborated to map out the way forward and develop a site proposal. Their proposal was presented to Ottawa Centre Councillor Shawn Menard and a few representatives of the Old Ottawa East (OOE) Community Association (OOECA) on March 29. In early April, Forum/SLP representatives met on met on Zoom with OOECA’s Planning Committee, which then reported to the community association at its April 12th meeting. A broader consultation with the wider OOE community will follow as part of the formal Public Meeting shortly after the rezoning and site plan application submissions are filed with the City.
To get an idea of the project and the intended demographic, it should be noted that there will be space provided for only 20 parking spots, all or nearly all for auto-sharing and visitors. By contrast, there will be 291 bike spots, mostly internal. That means there will be more bike parking spaces than the total number of residential units. The majority of the units will be studios, which Forum/SLP describes as “well-appointed and efficiently designed”. In addition, about 10% will be three-bedroom units, while the rest would be 1 and 2 bedroom units. Common elements will include workstations and generous amenities both inside and on the roof. An L-shaped four-storey addition will see the west side extended towards and along Springhurst Avenue. Heritage elements will be preserved in recognition of the Sisters’ long time presence here. The chapel windows are unsuitable as is, but the replacements will look exactly the same.

Plans for the redesigned Convent property include an L-shaped 4th storey to the west along Springhurst Avenue and a public park to the east of the building. Zoning applications and additional public consultation are expected to be undertaken later in the spring. Supplied Image
The Virgin Mary statue will be retained but relocated to the new public park on the east side of the property. The entire building will be refitted and include geothermal heating. Rental costs per unit will obviously fluctuate, but the partnership intends them to be “ attainable”.
A myriad of factors could alter these plans over time, including inflation, supply chain disruptions and regulatory hurdles, among others. The Ontario Task Force on Housing’s recent recommendations, if enacted, will favour developers, but the City’s 1% Vacant Unit Tax could be a problem for them. Should currently out-of-control house prices push more buyers to consider renting, the Forum/SLP project could face a shift in the intended demographic and, as a result, to the overall plan.






