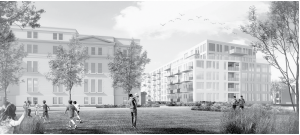John Dance
In response to issues raised by City planning staff and community members in the fall, The Regional Group has redrafted its plans for Greystone Village’s Phase 3 with its two mid-rise residential buildings to the east and south of the Deschâtelets Building.
A key part of the revisions is the reduction of the visual impact of the new buildings on the Deschâtelets Building. Specifically, Regional is now proposing to pull the southern building farther away from Deschâtelets.
Secondly, the upper floors of the southern building would be stepped back farther from the lower floors to reduce any overcrowding/ overshadowing effects on Deschâtelets.

In its revised Phase 3 proposal, Regional Group has made changes to better respect the Deschâtelets Building and to
reduce traffic on Scholastic Drive along the river.
Regional Group image
In response to concerns that the view from the river side of Deschâtelets would be too blocked, Regional proposes increased space between the two new buildings.
“This change will help to provide a wider view of the Deschâtelets Building from the river,” says Evan Garfinkel, Regional’s manager of land development.
Both buildings will be set back farther from the streets (Scholastic and Deschâtelets) which, according to Garfinkel, “will improve the streetscape and allow us to explore some additional plantings.”
Regional originally proposed that access to the parking garage would be from Scholastic Drive which runs parallel to the river pathway. Residents objected to the additional traffic that would be brought to this area so Regional is instead proposing that the garage access would be from Deschâtelets Avenue which runs along the southern side of the new buildings.
In the fall, residents argued that the new buildings coupled with the new school and all of the rest of the growing development would result in too much traffic within Greystone Village and on Main Street. In response to this feedback, Regional proposes to remove the second level of underground parking which in turn has reduced the total parking spaces in the Phase 3 development.
“The initial site plan submission proposed 266 parking spaces and we are now proposing a reduction of about 90 parking spaces,” says Garfinkel.
As a result of the changes noted above, the proposed total floor area of the two new buildings has been reduced slightly, however, the proposed number of units – some smaller than what was originally proposed – has grown by 10 to 270.
Some residents objected to the elevated pathway that went between the two buildings and allowed the public ready access from the west side of Deschâtelets to the river side.
The concern was that the “bridge” prevented the public from accessing the area between the two new buildings.
Regional’s preference is to keep the proposed feature. Regional proposed to present the new plans at the February meeting of the Old Ottawa East Community Association, however, this was too late to include related discussions in this article. Regional plans to resubmit its site plan application to the City by the end of February and does not anticipate that any minor variances or rezoning will be required for the revised proposal.






