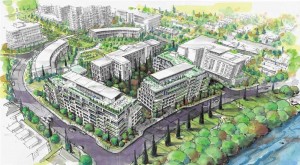
The Regional Group is proposing two “mid-rise” residential buildings to the east and south of the Deschâtelets Building, as shown in the above rendering with a view from the southeast. Scholastic Drive, which runs parallel to the river, is in the foreground and Deschâtelets Avenue is at the bottom left. Greystone Village Retirement is at the right. The semi-circular arranged residences at the top left would constitute the final component of Greystone Village. Image by The Reginal Group
By John Dance
This summer, Regional Group will provide the City with its plans for completion of much of the remainder of the Greystone Village site, specifically proposing two “mid-rise” residential buildings to the south and east of the Deschâtelets Building.
A public meeting to review the plans will be scheduled some time in September.
“We anticipate that both buildings will conform with current zoning provisions and the Local Planning Appeal Tribunal agreement,” says Evan Garfinkel, Regional’s coordinator of land development.
The plan includes a central courtyard amenity space for residents. An elevated public pedestrian connection from the future Forecourt Park to the river corridor would go over this amenity space, although details still need to discussed and finalized with the City.
Vehicular access would be from Scholastic Drive, which also has the public multiuse pathway on its eastern side, for two levels of underground parking. “Laybys” on Scholastic Drive and Deschâtelets Avenue are proposed for visitor parking and pick-ups/drop- offs.
“Now that the plans for the Deschâtelets and proposed gymnasium have been formalized, we are moving forward with the proposed Phase 3 plan,” says Garfinkel. The plans have had preliminary review through the City’s “pre-consultation” process and with the OOECA planning committee.
“We anticipate a unit count of approximately 260 total for both phase 3 buildings, which would bring the total number for Regional/EQ’s Greystone to just under 960 dwelling units [thus] meeting the OOE Secondary Plan minimum density target,” says Garfinkel.
The plans for around the Deschâtelets Building have evolved since Regional bought the Oblates property in 2015.
Originally, six-storey buildings were proposed on both the south and north sides of Deschâtelets. Then four-storey buildings were envisaged. Now, the new plans would have a six-storey building on the south side but a four- storey gymnasium – part of the Au Coeur d’Ottawa School and the new community centre – on the north side.
Because of the slope towards the river, the new buildings will be seven storeys on the river side.
A part of the proposed L-shaped building to the east of the Deschâtelets Building will be on the land now vacant because of the completed demolition of the Deschâtelets chapel. The rest of the land will be part of the propose private amenity space. Both buildings would have “permitted projections” that include a mechanical and electrical roof, elevator roof, and a washroom.
Concerns raised at OOECA’s planning committee included the appropriateness of a six-storey building to the south side of the five-storey Deschâtelets Building and the impact of additional traffic on Scholastic Drive.
Members suggested that a better option would be to have the parking garage accessed from Deschâtelets Avenue on the south.
Community members have also suggested that the open space between Deschâtelets and the new buildings should not be private and that better access to the river should be created between the new community centre at the northern end of the Deschâtelets Building and the river.
Other residents are concerned about the total new dwelling units that may be built on all of the so-called institutional lands, including Greystone Village, the Corners on Main, the Sisters’ Convent lands and Saint Paul University’s land along the southern side of the Grand Allée.
In the view of some, the existing roads – including Main Street – will not be able to accommodate all of the new traffic without major traffic problems.
“Our office recently met with Regional Group to discuss priorities for phase 3 of Greystone including affordable housing, unit count and impact on the surrounding area, and maintaining public access to the river through the Grand Allée and Forecourt parks,” says Jonathan McLeod of
Councillor Menard’s office.
“We will continue to advocate for on these items as the project moves forward with site plan submission to the city later this summer.”
The timeline for construction is not yet known, however, the building to the east of Deschâtelets will be constructed first. Regional has not yet determined whether the new buildings will be
rental, condominiums or a mix.
The last remaining piece in Greystone other than Phase 3 are the lands framing the Forecourt Park.
“We are still currently exploring concepts for these lands and don’t have a current timeframe on the application/construction but will be happy to meet with the community when we have a further update on these lands,” says Garfinkel.






