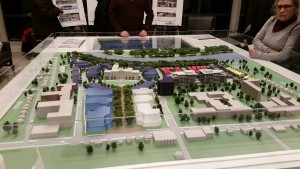BY T.L. DI GIACOMO

A model of the new Greystone Village development at a recent open house. In the foreground is the planned public space leading from Main Street to the Deschatelets Building. PHOTO BY T.L. DI GIACOMO
Imagine it’s summer: a nice day, not too hot, but still shorts weather. You decide to go to the park, perhaps the new one in Old Ottawa East.
You enter from Main Street. The path through the park is beautiful: flowers, trees, singing birds. A farmers market is open. You walk past the stalls, stop at some, and then continue on your way.
At the end of the path, the first thing you see is a splash pad. A teenaged girl has brought her younger siblings to play. They are all splashing and squealing and having a good time.
There’s an elderly couple playing chess at one table, a father and his little girl playing ping-pong at another. A grandmother is teaching her grandchildren how to play bocce. Families are enjoying the horseshoe pitches. Two teenagers are cuddling under the shade structure. People are having picnics on the grass.
This scene might remind you of a European piazza. That’s exactly what the people at Novatech Engineering Consultants are aiming for with their design of Greystone Park, the public space linked to the development of the Oblate lands adjacent to Saint Paul University.
On Feb. 29, members of the public met with the design team to talk about what they wanted in the new park. This meeting was a follow-up of another held last June 2, at which developers presented people in attendance some pictures and design ideas and asked them to rate the elements they wanted to see incorporated into the park design.
At the February open house, Novatech landscape architect Jessica Palacios took the public on a simple journey through the park. The response was good.
The park will be 112 hectares in size, and split into two sections: what developers are calling the Grand Allée and the Forecourt. The Grand Allée walkway will be accessible from Main Street and maintained throughout the year. This will be one of many walkways and entrances to the park.
In the summer, the walkway will be lined on either side by farmers market stalls. Because the market is only for warmer months, these stalls will be temporary and movable.
The Grand Allée will be covered with permanent reinforced turf: real grass that grows on top of a modular plastic system. This will allow the surface to be safe for walking and to be driven on. Drip irrigation will be incorporated into the turf. Benches and games tables will be set up under the trees there now.
Because people at the open houses said trees were important, there will be designated wooded zones. Woodchip mulch and shallow-rooted plants will provide buffers between these zones and the market stalls. Only maintenance access will be permitted around the trees.
The Forecourt promises fun: a set of horseshoe pitches, a bocce court, a splash pad that can convert into a skating rink in the winter. Set in gravel will be games tables where the public can play cards, chess, Ping Pong or whatever they like. The Forecourt will be designed as a free-play zone.
There will be plenty of seating, most of it moveable: picnic tables, benches and chairs. More trees will be planted to cast shade and there will be two awnings, one at either end of the Forecourt, also to protect users from the sun.
One of the main focal points will be the Deschâtelets building, which dates to 1885 and which will have a new stage with elevated risers above the lawn, broad steps for sitting, ramps for easy accessibility, permanent anchors for weather protection during events, electrical connection and a hose and water connection for clean-up. This space promises to be well-used for a number of public events.
For the sake of sustainability, an interconnected bio-swale – a landscape element designed to remove silt and pollution from surface runoff water – will also be incorporated in the Forecourt.
Large trees will replace the old heritage trees that must be taken down. Developers are considering red and silver maples and red oaks for this area. Permeable surfaces will allow stormwater to percolate into the earth.
Even though bikes and motorized vehicles will be allowed in the park, pedestrians will have priority. Short posts to divert traffic and speed bumps – the speed limit will possibly be 25 km/h will contribute to safety.
Bike racks and waste receptacles will be provided in several places throughout the park, both in the Forecourt and the Grand Allée.
The public still had a few suggestions and concerns.
Potable water and public washrooms remain issues the designers have not yet incorporated into the space. Many people have also asked if dogs will be allowed to play off-leash in the park and have not yet received a concrete answer.
Many people at the open houses have wondered if planned heritage features are necessary, since the area is already dripping with history. A few people want vegetation to attract wildlife. The design process has not yet reached that level of detail. One man even suggested that tall swings should be incorporated, as they can be enjoyed by people of all ages.
More public open houses are planned.






